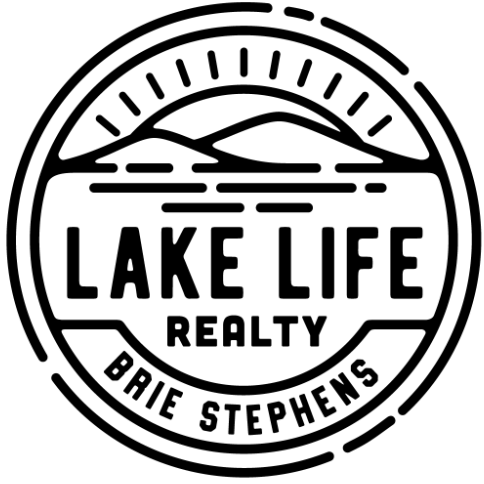Bought with Madeleine Rozumek • The Aland Realty Group
$510,000
$510,000
For more information regarding the value of a property, please contact us for a free consultation.
41 Amesbury RD Newton, NH 03858
4 Beds
2 Baths
2,872 SqFt
Key Details
Sold Price $510,000
Property Type Single Family Home
Sub Type Single Family
Listing Status Sold
Purchase Type For Sale
Square Footage 2,872 sqft
Price per Sqft $177
MLS Listing ID 5048607
Style Farmhouse,Georgian
Bedrooms 4
Full Baths 1
Three Quarter Bath 1
Year Built 1740
Annual Tax Amount $8,900
Tax Year 2024
Lot Size 3.340 Acres
Property Sub-Type Single Family
Property Description
Step back in time with this preserved Georgian farmhouse, blend of historic elegance and modern-day comforts. Situated on over 3 acres of picturesque land, this unique property offers endless possibilities, whether you're seeking a tranquil back yard retreat, a spacious home, or a potential horse property. The home boasts original features that exude character and charm, including timber beams, wide pine flooring, and multiple decorative fireplaces—one showcasing a beehive oven and parson's cubby. Inside, the layout is as practical as it is inviting. All bedrooms are generously proportioned, with the added appeal of a first-floor bedroom for ease of access. The first-floor laundry room is a nice amenity too. The property itself is a haven for nature lovers, featuring a path in the woods and a small pond, perfect for quiet moments outdoors. Located only a short drive to local amenities, including shops, schools, and restaurants. OVER 300' of ROAD FRONTAGE!
Location
State NH
County Nh-rockingham
Area Nh-Rockingham
Zoning Residential
Rooms
Basement Entrance Interior
Interior
Heating Hot Air, In Floor
Cooling None
Flooring Ceramic Tile, Wood
Exterior
Parking Features No
Utilities Available Cable at Site, Underground Utilities
Roof Type Asphalt Shingle
Building
Lot Description Country Setting, Level, Pond
Story 2
Sewer Leach Field, Septic
Water Dug Well, Private
Schools
Elementary Schools Memorial Elementary School
Middle Schools Sanborn Regional Middle School
High Schools Sanborn Regional High School
School District Sanborn Regional
Read Less
Want to know what your home might be worth? Contact us for a FREE valuation!

Our team is ready to help you sell your home for the highest possible price ASAP







