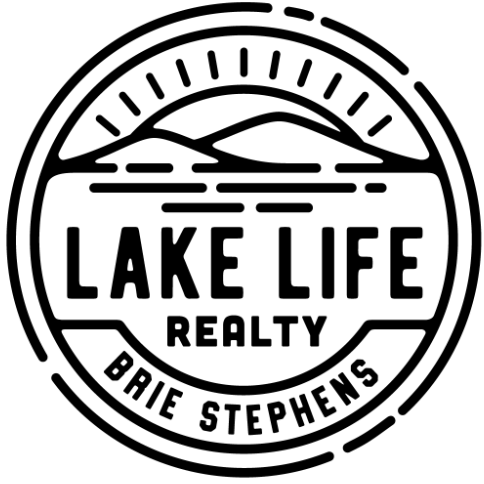Bought with Kevin Shaw • Four Seasons Sotheby's Int'l Realty
$1,405,000
$1,425,000
1.4%For more information regarding the value of a property, please contact us for a free consultation.
136 Franklin ST Laconia, NH 03246
5 Beds
3 Baths
3,845 SqFt
Key Details
Sold Price $1,405,000
Property Type Single Family Home
Sub Type Single Family
Listing Status Sold
Purchase Type For Sale
Square Footage 3,845 sqft
Price per Sqft $365
MLS Listing ID 4998120
Bedrooms 5
Full Baths 1
Three Quarter Bath 2
Year Built 1954
Annual Tax Amount $17,544
Tax Year 2023
Lot Size 0.860 Acres
Property Sub-Type Single Family
Property Description
Don't miss this stunning Lake Opechee waterfront home offering breathtaking southwest sunset views along 128 feet of lake frontage. This 5-bedroom, 3-bathroom residence boasts a main living area with an updated kitchen and dining space that seamlessly flows into a cozy living room with a gas fireplace, all showcasing picturesque lake views. A newly added 4-season porch, surrounded by windows, leads to a spacious deck with direct yard access. The main floor also includes three bedrooms, a newly renovated ¾ bathroom with a tiled shower, a laundry area, and an expansive primary suite. The primary suite features direct porch access, scenic lake views, soaring ceilings with a private loft space, an oversized walk-in closet with a built-in system, and an ensuite bathroom with dual vanities and a soaking tub. The lower level provides versatile options with a spacious family room, a second kitchen, an additional bedroom, a laundry area, and a ¾ bathroom, making it an ideal in-law suite with a walkout slider door and direct garage entry access. The expansive lawn extends to your waterfront beach, private dock, and waterside shed. Additional exterior highlights include an irrigation system, established garden space, and mature trees. Just a short ½ mile from the heart of Lakeport, you'll enjoy convenient access to restaurants, daily amenities, and the restored Lakeport Opera House, all while relishing the tranquility of this quiet neighborhood.
Location
State NH
County Nh-belknap
Area Nh-Belknap
Zoning RES
Rooms
Basement Entrance Walkout
Interior
Heating Gas - Natural
Cooling Mini Split
Flooring Carpet, Hardwood, Tile
Equipment Irrigation System
Exterior
Garage Spaces 2.0
Garage Description Auto Open, Direct Entry, Driveway
Utilities Available Cable
Waterfront Description Yes
View Y/N Yes
View Yes
Roof Type Shingle - Asphalt
Building
Story 2
Foundation Concrete
Sewer Public
Schools
Elementary Schools Elm Street Elementary School
Middle Schools Laconia Middle School
High Schools Laconia High School
School District Laconia Sch Dst Sau #30
Read Less
Want to know what your home might be worth? Contact us for a FREE valuation!

Our team is ready to help you sell your home for the highest possible price ASAP






