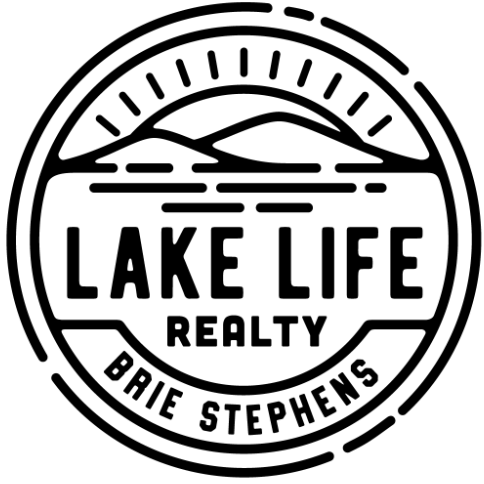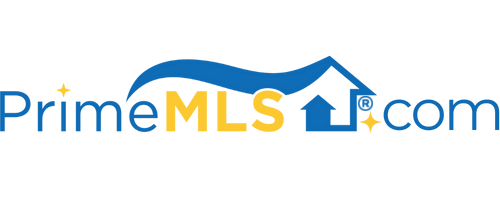Bought with Brie Stephens • Compass New England, LLC
$550,000
$579,000
5.0%For more information regarding the value of a property, please contact us for a free consultation.
17 Highland ST Meredith, NH 03253
3 Beds
2 Baths
1,742 SqFt
Key Details
Sold Price $550,000
Property Type Single Family Home
Sub Type Single Family
Listing Status Sold
Purchase Type For Sale
Square Footage 1,742 sqft
Price per Sqft $315
MLS Listing ID 4986982
Bedrooms 3
Full Baths 1
Half Baths 1
Year Built 1900
Annual Tax Amount $4,803
Tax Year 2023
Lot Size 0.390 Acres
Property Sub-Type Single Family
Property Description
Just a short stroll from Main Street and the Meredith Town Docks, discover this delightful 3-bed, 2-bath colonial that has been thoughtfully updated. Step inside to find a welcoming half bath with laundry and a spacious kitchen, flowing seamlessly into the bright and sunny living room. The first floor extends to a charming dining room with built-in cabinetry, leading to the family room overlooking the backyard. Slide open the large doors to the expansive deck, perfect for outdoor dining and gatherings. Upstairs, brand-new carpeting sets the stage for a spacious Primary bedroom and two additional bedrooms, all accompanied by a full bath. The oversized 2-car detached garage with a workbench provides extra storage, and the yard is adorned with lovely Summertime gardens and a basketball court. Enjoy the convenience of public water and sewer, while the proximity to local shops and amenities makes this property an ideal choice for both primary and second homeowners. Come and make yourself at home in this inviting colonial residence on one of Meredith's most charming streets!
Location
State NH
County Nh-belknap
Area Nh-Belknap
Zoning RES
Rooms
Basement Entrance Interior
Interior
Heating Oil
Cooling None
Flooring Carpet, Laminate, Tile, Vinyl
Exterior
Garage Spaces 2.0
Garage Description Detached
Utilities Available Cable
Roof Type Shingle - Asphalt
Building
Story 2
Foundation Concrete
Sewer Public
Schools
Elementary Schools Inter-Lakes Elementary
Middle Schools Inter-Lakes Middle School
High Schools Inter-Lakes High School
School District Inter-Lakes Coop Sch Dst
Read Less
Want to know what your home might be worth? Contact us for a FREE valuation!

Our team is ready to help you sell your home for the highest possible price ASAP






