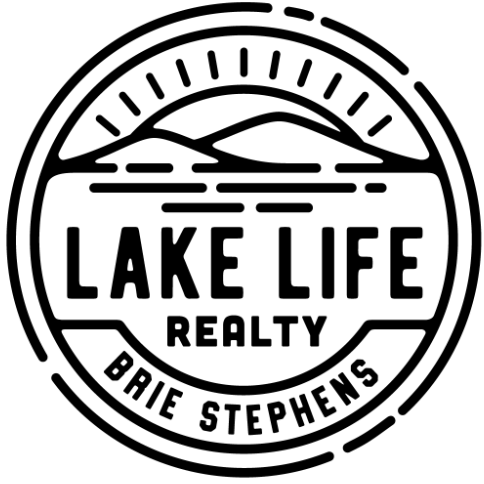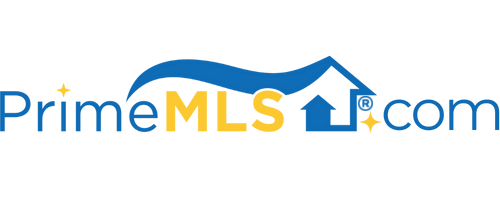Bought with Sharon K McCaffrey • RE/MAX Innovative Properties
$450,000
$425,000
5.9%For more information regarding the value of a property, please contact us for a free consultation.
260 NH Route 25 Meredith, NH 03253
2 Beds
2 Baths
1,720 SqFt
Key Details
Sold Price $450,000
Property Type Single Family Home
Sub Type Single Family
Listing Status Sold
Purchase Type For Sale
Square Footage 1,720 sqft
Price per Sqft $261
MLS Listing ID 4970753
Style Cape
Bedrooms 2
Full Baths 1
Three Quarter Bath 1
Year Built 1978
Annual Tax Amount $3,688
Tax Year 2023
Lot Size 5.300 Acres
Property Sub-Type Single Family
Property Description
Welcome to this 2-bedroom 2-bathroom Cape home situated on a generous 5+ acre lot. This charming home boasts an inviting open-concept design, highlighted by a cathedral ceiling in the living and dining areas that create a bright and spacious ambiance. The kitchen features new appliances and offers direct access to a convenient 3/4 bath. Additionally, there is a bedroom on the main level, making single-level living a breeze. Walk up to the second floor and you'll find a versatile loft area that can be utilized as a den or a home office. Another bedroom with double closets and its own full bath is also located on this level. The partially finished lower level presents an excellent opportunity for a game room, workout area, hobby space, or additional bedroom allowing you to customize the space to suit your preferences. The spacious screened porch is perfect for summer evenings as well as a a wrap-around deck. Don't forget the 4-car garage with extra covered storage for all your lawn equipment and an RV hookup with 30 amp service & water. Situated away from the road, this home provides a greater degree of privacy than the address might imply. The yard offers plenty of room for activities, and there is an abundance of wooded land to explore and appreciate. Situated minutes away from downtown Meredith as well as Moultonborough, you are at the center of it all for outdoor recreation activities and access to to everything the Lakes Region has to offer.
Location
State NH
County Nh-belknap
Area Nh-Belknap
Zoning FR
Rooms
Basement Entrance Interior
Interior
Heating Oil, Wood
Cooling Mini Split
Flooring Carpet, Laminate
Equipment Smoke Detectr-Hard Wired, Stove-Wood
Exterior
Exterior Feature Clapboard, T1-11
Parking Features Detached
Garage Spaces 4.0
Garage Description Driveway, Garage, Off Street, Parking Spaces 11 - 20, Paved, RV Accessible
Utilities Available Internet - Cable
Roof Type Shingle - Asphalt
Building
Lot Description Level, Major Road Frontage, Stream, Wooded
Story 2
Foundation Concrete
Sewer 1000 Gallon, Private, Septic
Water Drilled Well
Schools
Elementary Schools Inter-Lakes Elementary
Middle Schools Inter-Lakes Middle School
High Schools Inter-Lakes High School
School District Inter-Lakes Coop Sch Dst
Read Less
Want to know what your home might be worth? Contact us for a FREE valuation!

Our team is ready to help you sell your home for the highest possible price ASAP






