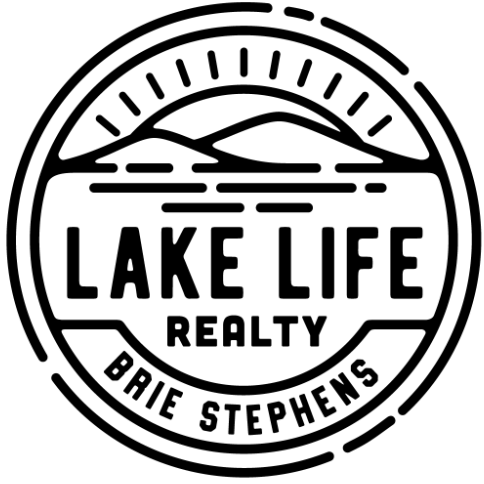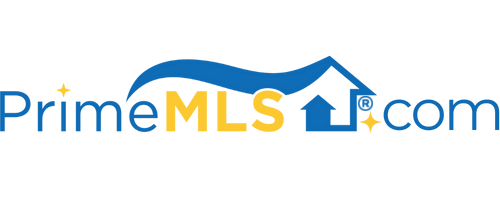Bought with Brie Stephens • Compass New England, LLC
$1,059,000
$1,089,000
2.8%For more information regarding the value of a property, please contact us for a free consultation.
41 Kline RD Center Harbor, NH 03226
4 Beds
4 Baths
3,854 SqFt
Key Details
Sold Price $1,059,000
Property Type Single Family Home
Sub Type Single Family
Listing Status Sold
Purchase Type For Sale
Square Footage 3,854 sqft
Price per Sqft $274
MLS Listing ID 4913204
Style Adirondack,Craftsman
Bedrooms 4
Full Baths 2
Half Baths 1
Three Quarter Bath 1
Year Built 2004
Annual Tax Amount $7,464
Tax Year 2021
Lot Size 5.190 Acres
Property Sub-Type Single Family
Property Description
Beautiful Adirondack custom home sitting on a private 5.19 acres located in the town of Center Harbor, one of the most coveted areas of the Lakes Region. This unique property boasts many upgrades throughout including: Granite countertops, stainless steel appliances, hardwood floors throughout, radiant floor heating on all levels, open concept with soaring vaulted ceilings, 1st floor main living area fieldstone gas fireplace. Recently updated finished basement with vinyl plank floors, gas fireplace insert and large entertainment/living room area with guest bedroom and bath. The master bedroom suite with walk-in closet, and gas insert fireplace is stunning accompanied by a newly finished luxurious master bath. There is an attached 2 car garage and a bonus 2 car detached 24x32 garage with a second floor heated/cooled bonus room currently used as an exercise room/gym. Landscaped yard with attached 3 season porch off the main house, cedar deck, sunk-in firepit and screened gazebo off the back great space for entertaining or just sitting back relaxing while listening to the Loons on Squam Lake. This home is located in a wonderful wooded private setting neighborhood yet minutes to the picturesque village of Center Harbor. Close to Squam Lake and Lake Winnipesaukee and a short drive to Chamberlain Reynolds hiking trails. #41 is the 2nd house on left. Seller is a licensed NH Real Estate Agent/personal interest.
Location
State NH
County Nh-belknap
Area Nh-Belknap
Zoning Agricultural Rural
Rooms
Basement Entrance Walk-up
Interior
Heating Gas - LP/Bottle
Cooling Central AC
Flooring Ceramic Tile, Hardwood, Vinyl Plank
Equipment Air Conditioner, Irrigation System, Satellite Dish, Security System, Smoke Detectr-Hard Wired, Stove-Gas, Generator - Portable
Exterior
Exterior Feature Cedar
Parking Features Attached
Garage Spaces 4.0
Utilities Available Cable - Available, High Speed Intrnt -AtSite, Internet - Cable, Satellite, Underground Utilities
Roof Type Shingle
Building
Lot Description Country Setting, Landscaped, Wooded
Story 2
Foundation Concrete
Sewer 1250 Gallon
Water Drilled Well
Schools
Elementary Schools Inter-Lakes Elementary
Middle Schools Inter-Lakes Middle School
High Schools Inter-Lakes High School
School District Inter-Lakes Coop Sch Dst
Read Less
Want to know what your home might be worth? Contact us for a FREE valuation!

Our team is ready to help you sell your home for the highest possible price ASAP






