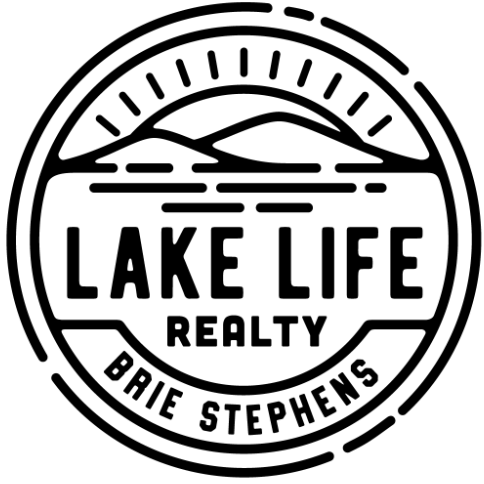Bought with Melissa Johnson • Jill & Co Realty Group
$342,500
$355,000
3.5%For more information regarding the value of a property, please contact us for a free consultation.
43 Pershing ST Goffstown, NH 03102
3 Beds
2 Baths
1,125 SqFt
Key Details
Sold Price $342,500
Property Type Single Family Home
Sub Type Single Family
Listing Status Sold
Purchase Type For Sale
Square Footage 1,125 sqft
Price per Sqft $304
MLS Listing ID 4929655
Bedrooms 3
Full Baths 1
Half Baths 1
Year Built 1935
Annual Tax Amount $5,155
Tax Year 2021
Lot Size 8,712 Sqft
Property Sub-Type Single Family
Property Description
Welcome to this adorable 3 bedroom, 2 bathroom Cape close to a plethora of nearby amenities! Walk into your updated eat-in kitchen outfitted with stainless steel appliances including a six-burner gas range. A spacious living room, bedroom, and full bathroom with washer and dryer hookups complete this level. Upstairs you will find two bedrooms, a loft space, and a quarter bath with hardwood floors throughout. A deck overlooking a neatly manicured lawn with an irrigation system is the perfect place to host a BBQ or enjoy a cup of coffee in the morning. You will have unlimited storage in your 2-car garage with both storage above and below. Additionally, there is public sewer, water, generator hookup, and a brand new roof on the home and garage. Don't miss out on the opportunity to call this home!
Location
State NH
County Nh-hillsborough
Area Nh-Hillsborough
Zoning R2
Rooms
Basement Entrance Walkout
Interior
Heating Forced Air
Cooling None
Flooring Hardwood
Equipment Irrigation System
Exterior
Exterior Feature Deck, Patio, Porch - Screened
Parking Features Yes
Garage Spaces 2.0
Garage Description Parking Spaces 6+
Utilities Available Cable, High Speed Intrnt -Avail
Roof Type Shingle - Asphalt
Building
Story 1.5
Foundation Granite
Sewer Public
Schools
Elementary Schools Bartlett Elementary
Middle Schools Mountain View Middle School
High Schools Goffstown High School
School District Goffstown Sch Dsct Sau #19
Read Less
Want to know what your home might be worth? Contact us for a FREE valuation!

Our team is ready to help you sell your home for the highest possible price ASAP







