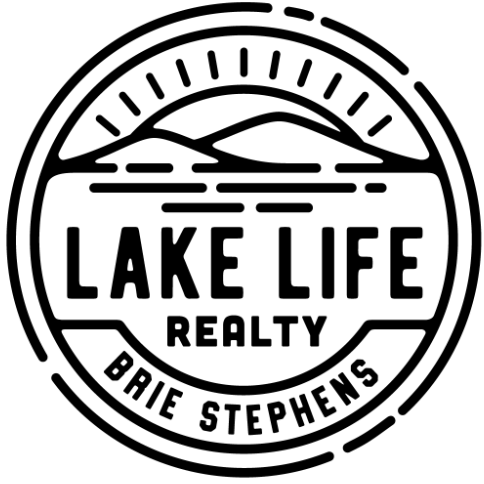Bought with Kathryn M Orso • New Homes Real Estate LLC
$720,000
$699,900
2.9%For more information regarding the value of a property, please contact us for a free consultation.
1 Catalpa RD Salem, NH 03079
2 Beds
2 Baths
2,507 SqFt
Key Details
Sold Price $720,000
Property Type Condo
Sub Type Condo
Listing Status Sold
Purchase Type For Sale
Square Footage 2,507 sqft
Price per Sqft $287
Subdivision Granite Woods Of Salem
MLS Listing ID 4915705
Bedrooms 2
Full Baths 2
HOA Fees $299/mo
Year Built 2019
Annual Tax Amount $8,613
Tax Year 2021
Lot Size 2,613 Sqft
Property Sub-Type Condo
Property Description
Rare opportunity to own in the recently built meticulous Granite Woods of Salem 55+ community! Conveniently located right off of Exit 1, I-93, only minutes away from Tuscan Village and paired with Town water/sewer. This two-year young ranch is perfectly situated on the most private lot in this pristine community. Brimming with upgrades featuring high-end white shaker style kitchen cabinets, sleek white quartz and Kitchen Aid appliances all finished flawlessly with gold-toned hardware, on-trend light fixtures and a white tile splash. The open concept one-level floor plan is flush with soaring ceilings and huge windows to bring in plenty of natural light. The primary suite is light and airy with an eye-catching wallpapered accent wall and double closets. The primary bathroom is complete with double sinks and a custom tile shower. Downstairs is home to a partially finished basement featuring a built-in infrared sauna and the ultimate space for a home gym or a theater room. Off of the back of the home sits a spacious maintenance-free Trex deck with endless trees and wildlife to view - ideal for a relaxing night by the gas fire pit. Looking for some excitement? Take a short walk down to the gunite heated pool with lounge chairs, tables, and umbrellas abound. Steps off of the pool is the professionally designed and decorated clubhouse featuring a full kitchen, bar area, TV's, huge fireplace, three bathrooms and plenty of designer-chic seating for a card game or a family function!
Location
State NH
County Nh-rockingham
Area Nh-Rockingham
Zoning 55+
Rooms
Basement Entrance Walk-up
Interior
Heating Forced Air
Cooling Central AC
Flooring Carpet, Hardwood, Tile
Equipment Irrigation System, Smoke Detectr-HrdWrdw/Bat, Sprinkler System, Stove-Gas
Exterior
Exterior Feature Deck, Windows - Low E
Parking Features Yes
Garage Spaces 2.0
Garage Description Driveway, Garage, Visitor
Community Features 55 and Over
Utilities Available Cable, Underground Utilities
Amenities Available Club House, Landscaping, Pool - In-Ground, Snow Removal, Trash Removal, Pool - Heated
Roof Type Shingle - Asphalt
Building
Story 1
Foundation Concrete
Sewer Public
Schools
Elementary Schools Barron Elementary School
Middle Schools Woodbury School
High Schools Salem High School
School District Salem
Read Less
Want to know what your home might be worth? Contact us for a FREE valuation!

Our team is ready to help you sell your home for the highest possible price ASAP







