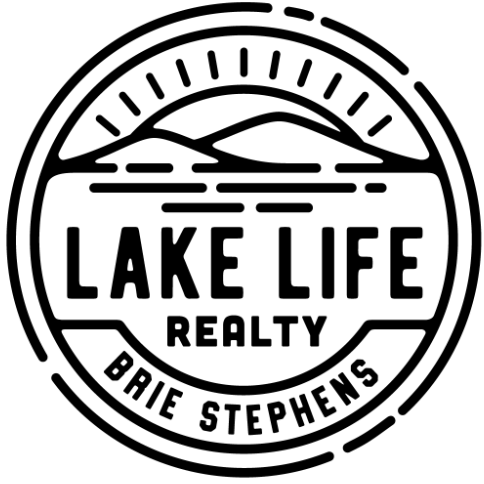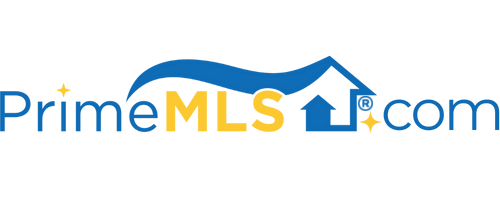Bought with Brie Stephens • KW Coastal and Lakes & Mountains Realty/Meredith
$175,000
$189,000
7.4%For more information regarding the value of a property, please contact us for a free consultation.
24 Hillrise LN Meredith, NH 03253
4 Beds
2 Baths
1,968 SqFt
Key Details
Sold Price $175,000
Property Type Single Family Home
Sub Type Single Family
Listing Status Sold
Purchase Type For Sale
Square Footage 1,968 sqft
Price per Sqft $88
MLS Listing ID 4504767
Style Raised Ranch,Split Level
Bedrooms 4
Full Baths 2
Year Built 1981
Annual Tax Amount $2,587
Tax Year 2015
Lot Size 10,454 Sqft
Property Sub-Type Single Family
Property Description
Meredith, NH 03253 VALUE is the word that comes to mind as I think about this home and property. In-town Meredith with an easy walk to town (the walk back will be your exercise) means you are close to everything. These owners have successfully raised their children in this home and they will say The best part of living here is the neighborhood. We love the location, we love the people and we have loved this home for many years. Now, it available for you. As you can imagine, an in-town home for this price will need for you to come in and offer some of your personal care. The great news is, this home is available today and it can be your tomorrow. A private yard, a shaded back deck, an attached garage, open concept living, close walk to Waukewan Beach, easy bike ride to anywhere in the downtown area, this home is perfect for you. Plenty of bedrooms, a couple of baths and great gathering rooms will make this home the place to be. Take a look & see if its for you!
Location
State NH
County Nh-belknap
Area Nh-Belknap
Zoning Residential
Rooms
Basement Entrance Walk-up
Interior
Heating Electric, Kerosene, Wood
Cooling Multi Zone
Flooring Carpet, Hardwood, Vinyl
Exterior
Exterior Feature Cedar, Clapboard, Wood
Parking Features Attached
Garage Spaces 1.0
Garage Description Driveway, Parking Spaces 3
Utilities Available Cable, Internet - Cable
Roof Type Shingle - Asphalt
Building
Lot Description Country Setting, Level, Wooded
Story 2
Foundation Concrete
Sewer Public
Water Public
Schools
Elementary Schools Inter-Lakes Elementary
Middle Schools Inter-Lakes Middle School
High Schools Inter-Lakes High School
School District Inter-Lakes Coop Sch Dst
Read Less
Want to know what your home might be worth? Contact us for a FREE valuation!

Our team is ready to help you sell your home for the highest possible price ASAP






