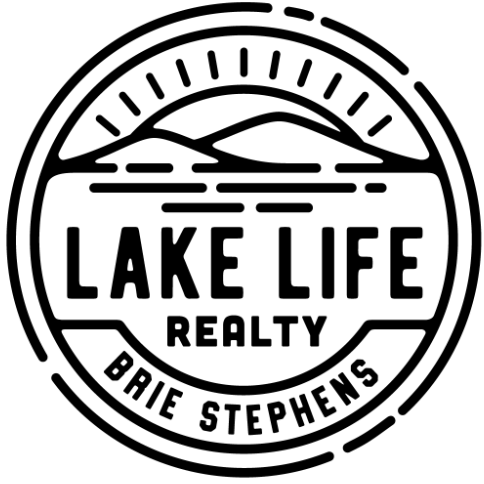Bought with Gail Kruglak • Sterling Stone Real Estate & Co.
$450,800
$469,900
4.1%For more information regarding the value of a property, please contact us for a free consultation.
7 Castlegate WAY Nashua, NH 03063
2 Beds
3 Baths
3,089 SqFt
Key Details
Sold Price $450,800
Property Type Condo
Sub Type Condo
Listing Status Sold
Purchase Type For Sale
Square Footage 3,089 sqft
Price per Sqft $145
Subdivision Aerie
MLS Listing ID 4873135
Bedrooms 2
Full Baths 2
Half Baths 1
HOA Fees $326/mo
Year Built 1998
Annual Tax Amount $8,694
Tax Year 2020
Property Sub-Type Condo
Property Description
Detached condo "RANCH" in the premier "Aerie" neighborhood at the Villages at Kessler Farm. This Beautiful home is located at the end of a dead end street overlooking the woods. Enjoy the serenity from the large screen porch and large deck. 2 car garage, 2 Gas fireplaces, large Master Bedroom with vaulted ceiling and a Master bathroom. The second bedroom has an en suite with a bathtub. Open Concept and plenty of room in the Living/Dining area with a gas fireplace. The finished lower level offers even more space with an office/study and a large Family room and another gas fireplace. There is an extra room with plenty of storage space. This is a walk out basement to the beautiful grounds. The Villages at Kessler Farm have amenities which include 3 pools, tennis courts, recreation and clubhouse facilities and low condo fees $326.00 monthly. Residence enjoy direct and easy access to major routes and highways. Nashua's finest shopping plazas, schools and health care facilities are just minutes away.
Location
State NH
County Nh-hillsborough
Area Nh-Hillsborough
Zoning PRD
Rooms
Basement Entrance Walkout
Interior
Heating Hot Air
Cooling Central AC
Flooring Carpet, Tile, Wood
Equipment Smoke Detector
Exterior
Exterior Feature Deck, Porch - Screened
Parking Features Yes
Garage Spaces 2.0
Utilities Available Cable - Available
Amenities Available Club House, Management Plan, Master Insurance, Playground, Landscaping, Basketball Court, Common Acreage, Pool - In-Ground, Tennis Court
Roof Type Shingle
Building
Story 1
Foundation Concrete
Sewer Public
Schools
Elementary Schools Broad Street Elementary
Middle Schools Pennichuck Junior High School
High Schools Nashua High School North
School District Nashua School District
Read Less
Want to know what your home might be worth? Contact us for a FREE valuation!

Our team is ready to help you sell your home for the highest possible price ASAP







