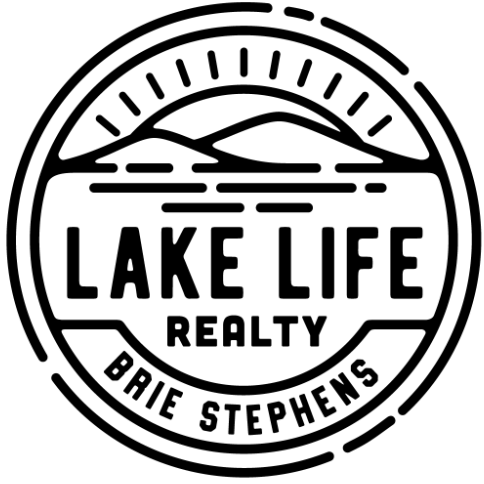Bought with Travis Warner • Bean Group / Bedford
$215,000
$219,900
2.2%For more information regarding the value of a property, please contact us for a free consultation.
65 Pondview DR #65 Merrimack, NH 03054
3 Beds
4 Baths
2,550 SqFt
Key Details
Sold Price $215,000
Property Type Condo
Sub Type Condo
Listing Status Sold
Purchase Type For Sale
Square Footage 2,550 sqft
Price per Sqft $84
Subdivision Horseshoe Pond
MLS Listing ID 4434153
Bedrooms 3
Full Baths 1
Half Baths 1
Three Quarter Bath 2
HOA Fees $325/mo
Year Built 1985
Annual Tax Amount $4,732
Tax Year 2015
Property Sub-Type Condo
Property Description
This large 3 bedroom 4 bath Townhouse is situated on the bank of Horseshoe Pond. Plenty of space to live comfortably while enjoying swimming, fishing, boating, tennis, basketball, the local walking trails or the Merrimack Premium Outlets which are approximately five minutes away. This condo is also located within two minutes of the on ramps to U.S. Route 3, which connect to 293, 93 and 101. Enjoy peaceful activities away from the noise and commotion of the cities while remaining within close proximity to everything. The master bathroom boasts a large custom tile shower, large walk in closet, and a jetted tub with a picture window overlooking the pond. There is a large deck off the living room which is accessible by two sets of French doors as well as another balcony off the master bedroom. The finished basement offers a family room and a bedroom with walkout slider doors that lead down to the association dock and decks overlooking the pond. See it before it is gone!
Location
State NH
County Nh-hillsborough
Area Nh-Hillsborough
Zoning RESIDE
Rooms
Basement Entrance Walkout
Interior
Heating Alternative Heat Stove, Electric, Multi Zone, Radiant Electric, Stove, Stove - Pellet
Cooling Multi Zone, Wall AC Units
Flooring Bamboo, Carpet, Laminate, Tile
Equipment Air Conditioner, Central Vacuum, CO Detector, Dehumidifier, Radon Mitigation, Smoke Detector, Smoke Detectr-Hard Wired
Exterior
Exterior Feature Balcony, Deck, Patio, ROW to Water, Tennis Court
Parking Features Yes
Garage Spaces 1.0
Garage Description Assigned, Driveway, Parking Spaces 3
Community Features Pets - Allowed, Pets - Cats Allowed, Pets - Dogs Allowed
Utilities Available Cable, Internet - Cable, Multi Phone Lines
Roof Type Shingle - Architectural
Building
Story 3
Foundation Concrete
Sewer Community
Schools
Elementary Schools James Mastricola Elem
Middle Schools Merrimack Middle School
High Schools Merrimack High School
School District Merrimack Sch Dst Sau #26
Read Less
Want to know what your home might be worth? Contact us for a FREE valuation!

Our team is ready to help you sell your home for the highest possible price ASAP



