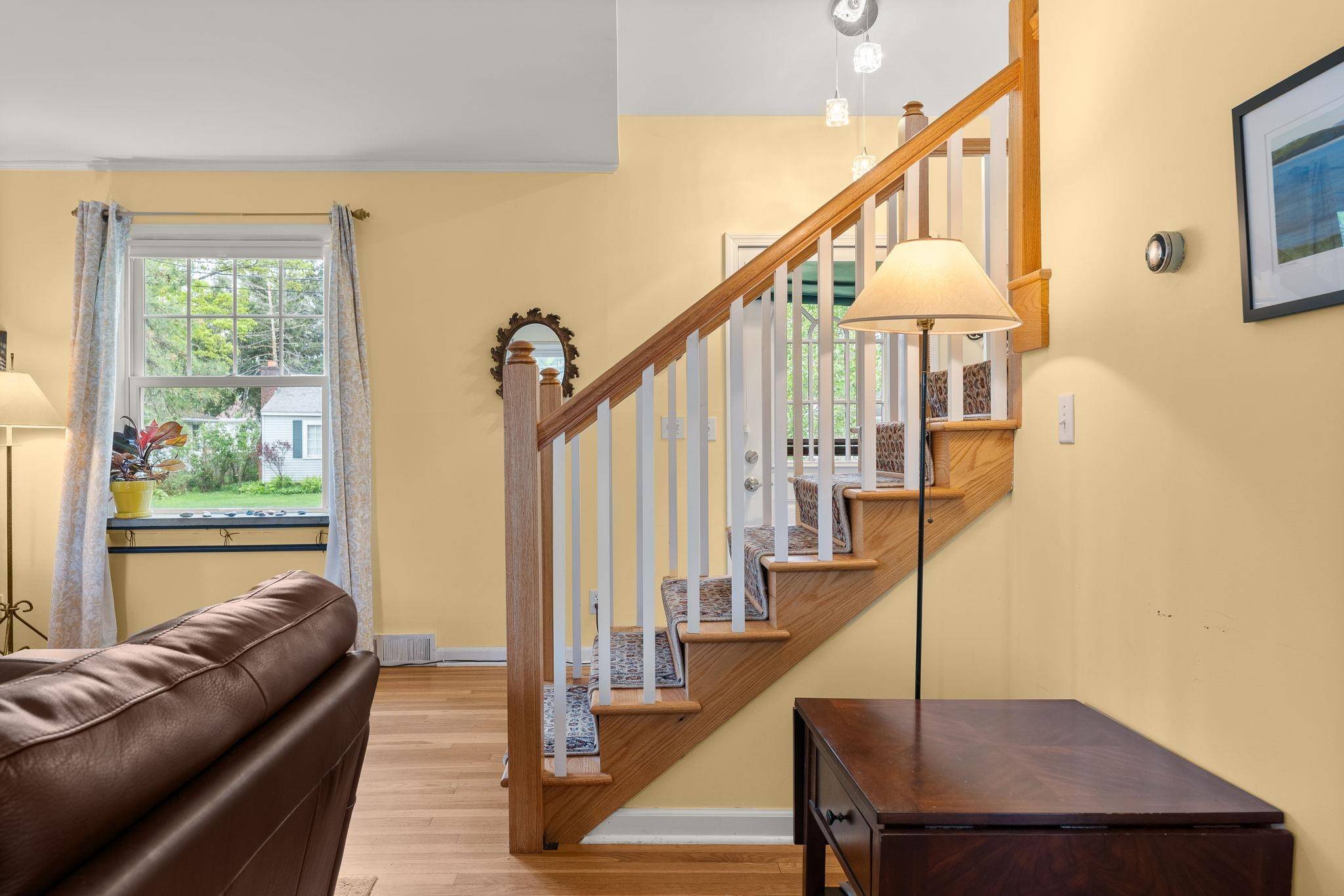GET MORE INFORMATION
Bought with Matt Lumsden • Matt Lumsden Real Estate
$ 450,000
$ 425,000 5.9%
13 Iroquois AVE Essex Junction, VT 05452
3 Beds
2 Baths
1,424 SqFt
UPDATED:
Key Details
Sold Price $450,000
Property Type Single Family Home
Sub Type Single Family
Listing Status Sold
Purchase Type For Sale
Square Footage 1,424 sqft
Price per Sqft $316
MLS Listing ID 5042228
Bedrooms 3
Full Baths 1
Half Baths 1
Year Built 1945
Annual Tax Amount $6,469
Tax Year 2025
Lot Size 7,840 Sqft
Property Sub-Type Single Family
Property Description
Location
State VT
County Vt-chittenden
Area Vt-Chittenden
Zoning res
Rooms
Basement Entrance Interior
Interior
Cooling Central AC
Flooring Hardwood, Tile, Vinyl
Exterior
Garage Spaces 1.0
Utilities Available Gas On-Site
Roof Type Shingle
Building
Story 1.75
Sewer Public
Schools
Elementary Schools Hiawatha Elementary School
Middle Schools Albert D. Lawton Intermediate
High Schools Essex High
School District Essex Westford School District






