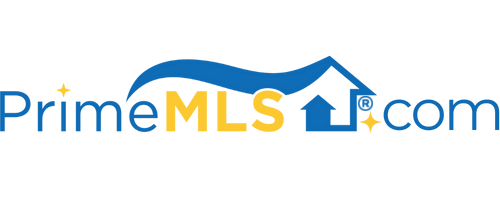18 Andbron RD Fairfax, VT 05454
3 Beds
3 Baths
2,446 SqFt
UPDATED:
Key Details
Property Type Single Family Home
Sub Type Single Family
Listing Status Active
Purchase Type For Sale
Square Footage 2,446 sqft
Price per Sqft $198
MLS Listing ID 5032247
Bedrooms 3
Full Baths 2
Half Baths 1
Construction Status Existing
HOA Fees $850/ann
Year Built 2014
Annual Tax Amount $6,627
Tax Year 2025
Lot Size 0.570 Acres
Acres 0.57
Property Sub-Type Single Family
Property Description
Location
State VT
County Vt-franklin
Area Vt-Franklin
Zoning Res
Rooms
Basement Entrance Interior
Basement Climate Controlled, Finished, Stairs - Interior, Interior Access
Interior
Interior Features Blinds, Ceiling Fan, Dining Area, Primary BR w/ BA, Natural Light, Laundry - 1st Floor
Cooling None
Flooring Combination
Equipment Smoke Detectr-Hard Wired
Exterior
Garage Spaces 1.0
Garage Description Auto Open, Direct Entry, Driveway, Garage
Utilities Available Gas - LP/Bottle, Satellite
Amenities Available Common Acreage
Roof Type Shingle - Architectural
Building
Story 2
Foundation Concrete
Sewer 1000 Gallon, Grey Water, Holding Tank, Leach Field - Mound, Leach Field - Off-Site
Architectural Style Cape
Construction Status Existing
Schools
Elementary Schools Fairfax Elementary School
Middle Schools Bfa/Fairfax Middle School
High Schools Bfa Fairfax High School
School District Franklin West






