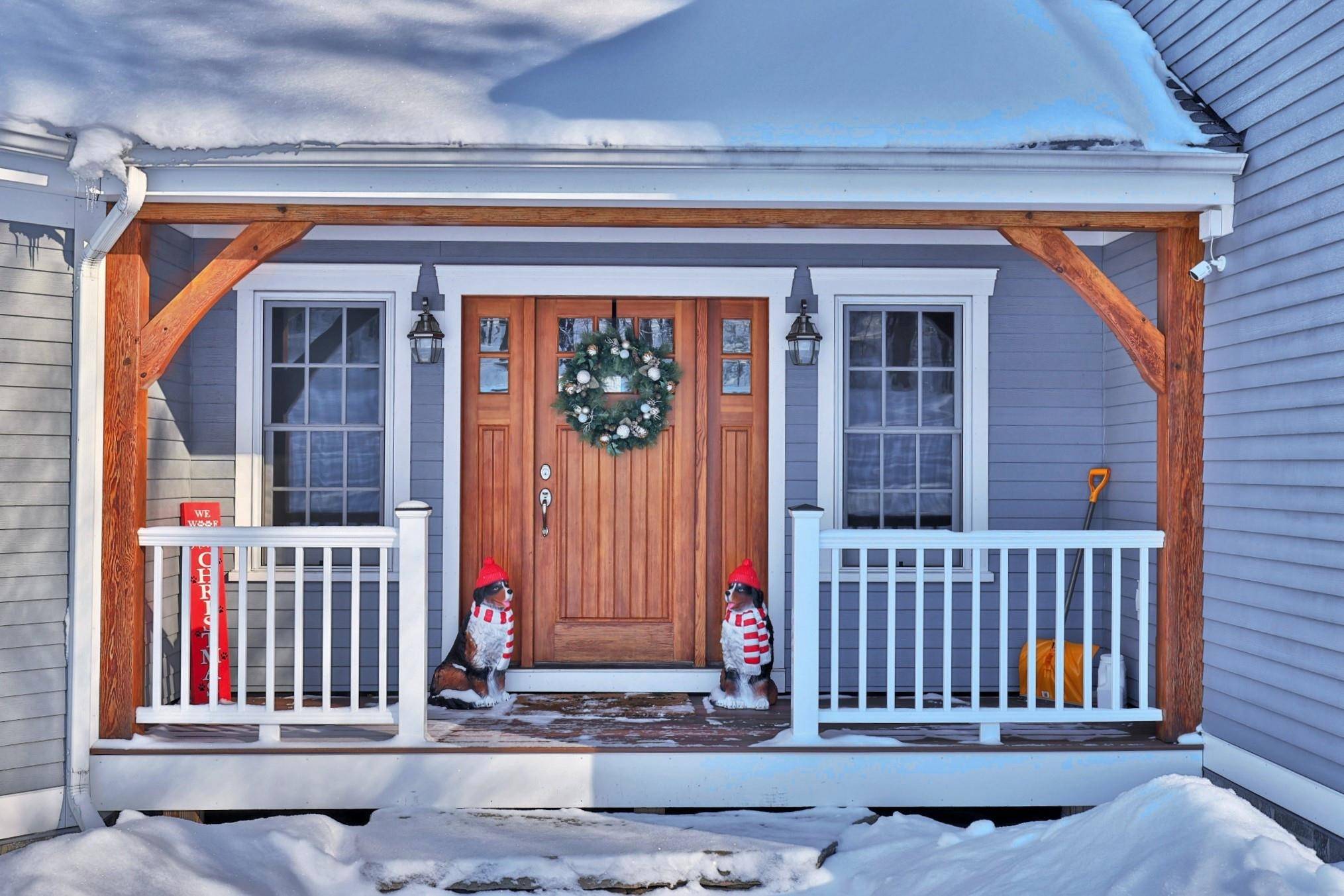GET MORE INFORMATION
Bought with Katherine K Burns • William Raveis Real Estate Vermont Properties
$ 2,450,000
$ 2,600,000 5.8%
2210 Sugar Hill RD Wallingford, VT 05742
4 Beds
6 Baths
6,176 SqFt
UPDATED:
Key Details
Sold Price $2,450,000
Property Type Single Family Home
Sub Type Single Family
Listing Status Sold
Purchase Type For Sale
Square Footage 6,176 sqft
Price per Sqft $396
MLS Listing ID 5020176
Bedrooms 4
Full Baths 2
Half Baths 2
Three Quarter Bath 2
Year Built 2012
Annual Tax Amount $21,271
Tax Year 2024
Lot Size 27.100 Acres
Property Sub-Type Single Family
Property Description
Location
State VT
County Vt-rutland
Area Vt-Rutland
Zoning FR - Residential
Rooms
Basement Entrance Walkout
Interior
Cooling Central AC
Flooring Carpet, Combination, Hardwood, Slate/Stone, Tile, Wood
Exterior
Garage Spaces 5.0
Utilities Available Propane, Underground Utilities
Roof Type Architectural Shingle
Building
Story 2
Sewer 1000 Gallon, Mound Leach Field
Schools
Elementary Schools Wallingford Elementary
Middle Schools Mill River Union High School
High Schools Mill River Union High School
School District Wallingford School District






