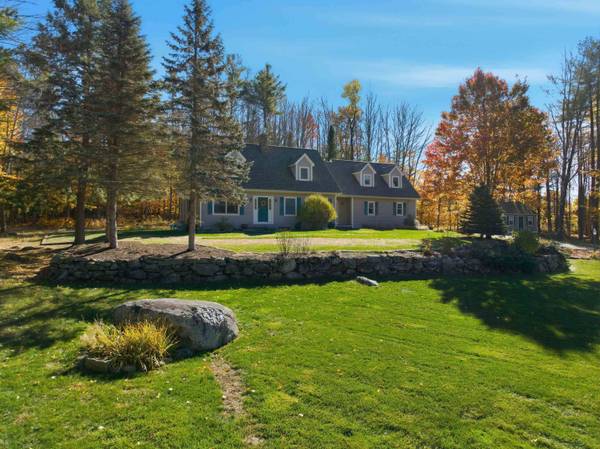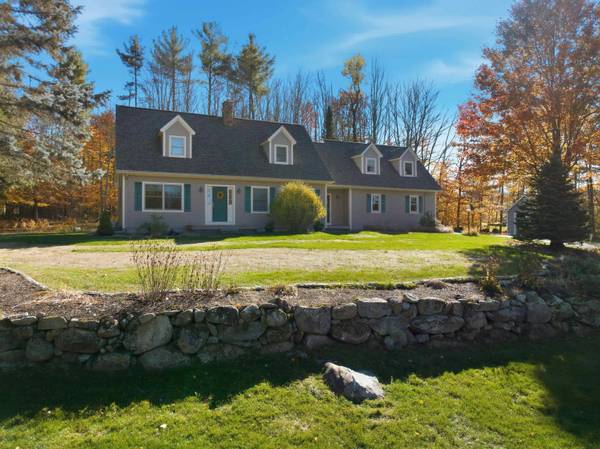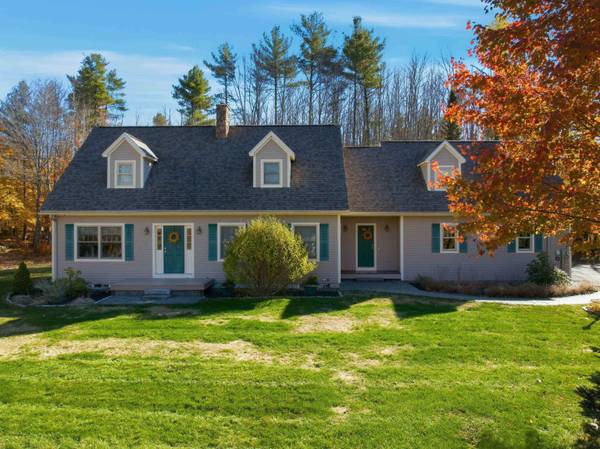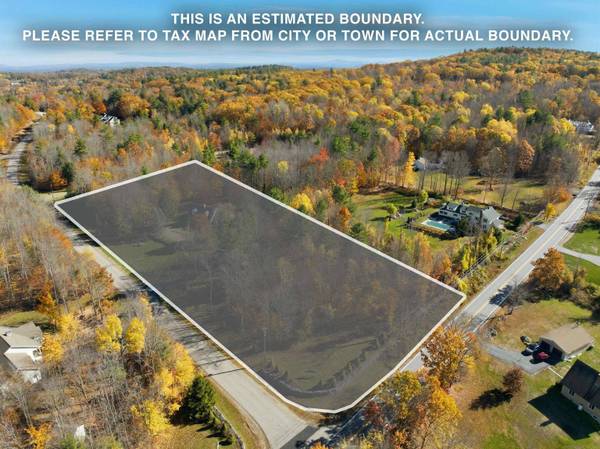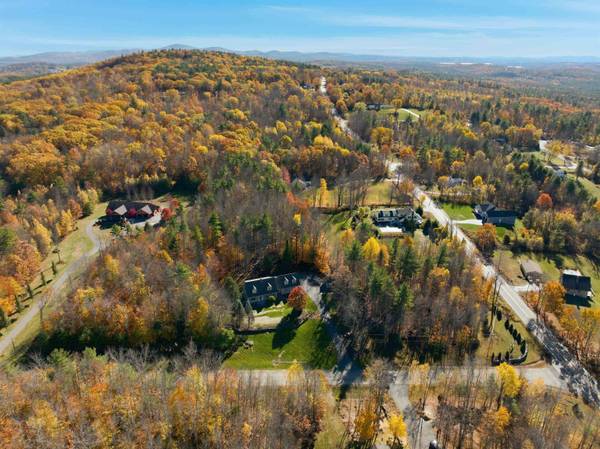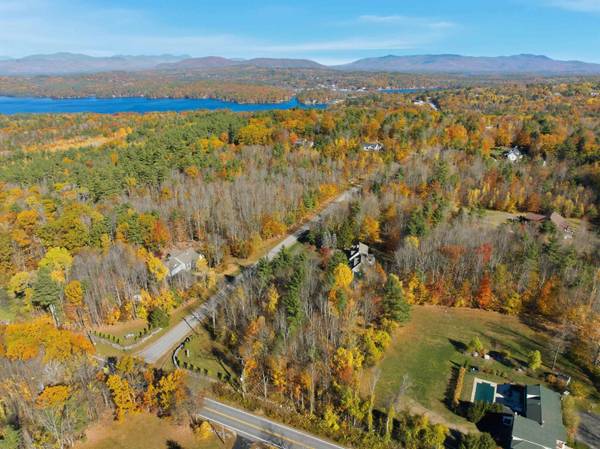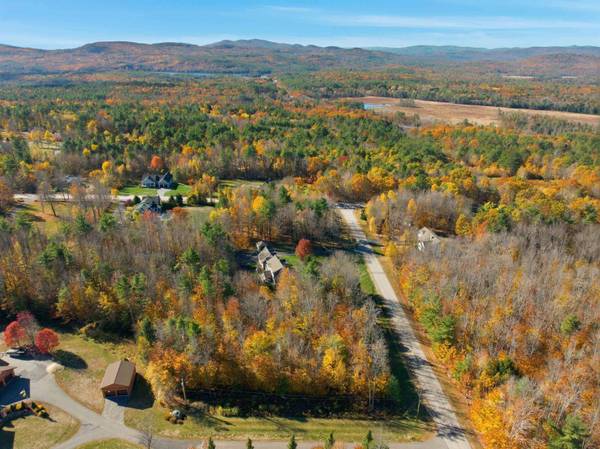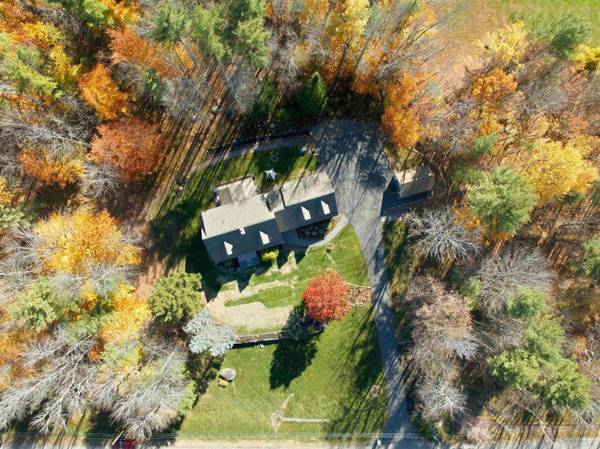
VIRTUAL TOUR
GALLERY
PROPERTY DETAIL
Key Details
Property Type Single Family Home
Sub Type Single Family
Listing Status Under Contract
Purchase Type For Sale
Square Footage 3, 784 sqft
Price per Sqft $211
Subdivision Clover Ridge
MLS Listing ID 5068725
Style Cape
Bedrooms 4
Full Baths 1
Half Baths 1
Three Quarter Bath 1
Construction Status Existing
HOA Fees $2, 000/ann
Year Built 2004
Annual Tax Amount $6,552
Tax Year 2025
Lot Size 3.150 Acres
Acres 3.15
Property Sub-Type Single Family
Location
State NH
County Nh-belknap
Area Nh-Belknap
Zoning RES
Rooms
Basement Entrance Interior
Basement Bulkhead, Concrete, Full, Partially Finished, Interior Stairs, Interior Access
Building
Lot Description Corner, Landscaped, Near Country Club, Near Golf Course, Near Paths, Near Shopping, Near Skiing, Near Snowmobile Trails, Neighborhood, Rural, Near Hospital, Near ATV Trail
Story 2
Sewer Septic Design Available, Septic
Water Drilled Well
Architectural Style Cape
Construction Status Existing
Interior
Heating Oil, Baseboard
Cooling Mini Split
Flooring Hardwood, Tile, Vinyl Plank
Exterior
Parking Features Yes
Garage Spaces 2.0
Utilities Available Cable, Underground Utilities
Waterfront Description No
View Y/N No
Water Access Desc No
View No
Roof Type Asphalt Shingle
Schools
Elementary Schools Inter-Lakes Elementary
Middle Schools Inter-Lakes Middle School
High Schools Inter-Lakes High School
School District Inter-Lakes Coop Sch Dst
Others
Virtual Tour https://my.matterport.com/show/?m=UDMkwBVPsxp&brand=0
SIMILAR HOMES FOR SALE
Check for similar Single Family Homes at price around $799,000 in Meredith,NH

Active
$824,900
57 Winona RD, Meredith, NH 03253
Listed by Carol Raffle of Roche Realty Group4 Beds 4 Baths 2,908 SqFt
Active
$895,000
11 Highland ST, Meredith, NH 03253
Listed by Brie Stephens of Compass New England, LLC4 Beds 2 Baths 2,650 SqFt
Active
$899,000
70 Hatch Corner RD, Meredith, NH 03253
Listed by Rachel Xavier of KW Coastal and Lakes & Mountains Realty/Meredith3 Beds 3 Baths 2,400 SqFt
CONTACT


