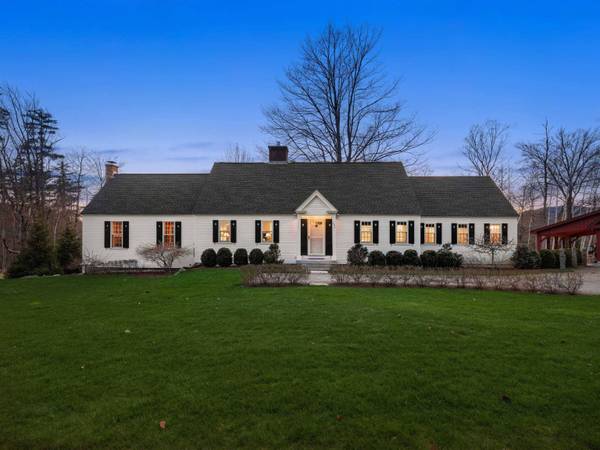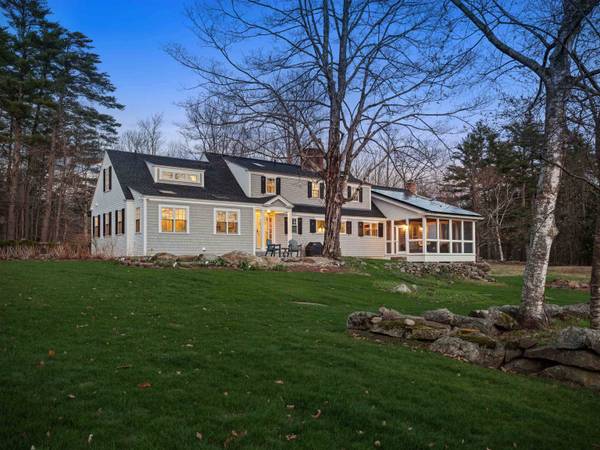
GALLERY
PROPERTY DETAIL
Key Details
Sold Price $2,000,000
Property Type Single Family Home
Sub Type Single Family
Listing Status Sold
Purchase Type For Sale
Square Footage 3, 972 sqft
Price per Sqft $503
MLS Listing ID 4993769
Style Cape
Bedrooms 3
Full Baths 2
Half Baths 1
Year Built 1940
Annual Tax Amount $8,159
Tax Year 2023
Lot Size 20.930 Acres
Property Sub-Type Single Family
Location
State NH
County Nh-carroll
Area Nh-Carroll
Zoning RES
Rooms
Basement Entrance Interior
Building
Lot Description Country Setting, Landscaped, Mountain View, View
Story 2
Foundation Concrete
Sewer 1500+ Gallon, Leach Field, Private, Septic
Water Drilled Well, Private
Interior
Heating Forced Air, Heat Pump, Mini Split
Cooling Central AC, Mini Split
Flooring Carpet, Tile, Wood
Equipment Generator - Standby
Exterior
Exterior Feature Outbuilding, Patio, Porch - Covered, Porch - Screened, Shed, Tennis Court
Parking Features Yes
Garage Spaces 3.0
Garage Description Auto Open, Driveway, Garage, Detached
Utilities Available Underground Utilities
Roof Type Metal,Shingle - Asphalt
Schools
Elementary Schools Sandwich Central School
Middle Schools Interlakes Middle School
High Schools Interlakes High School
School District Inter-Lakes Coop Sch Dst
CONTACT









