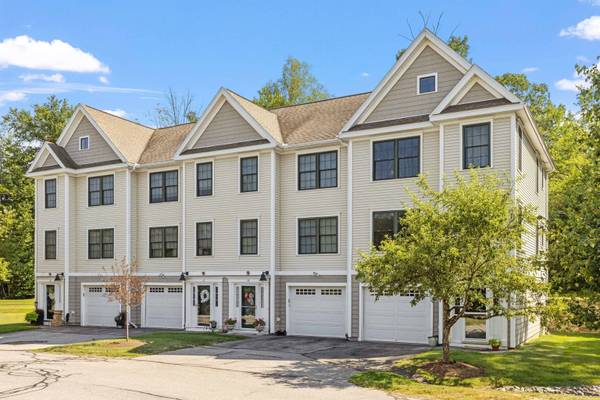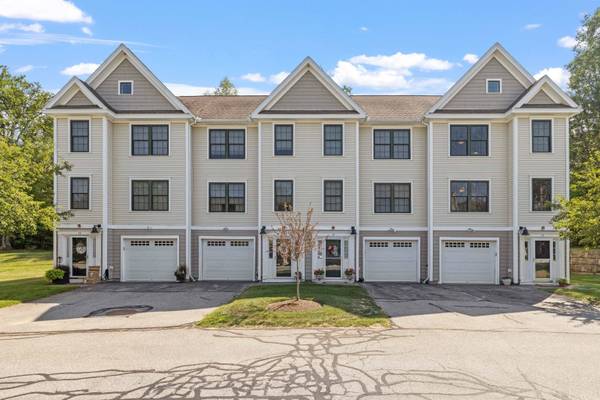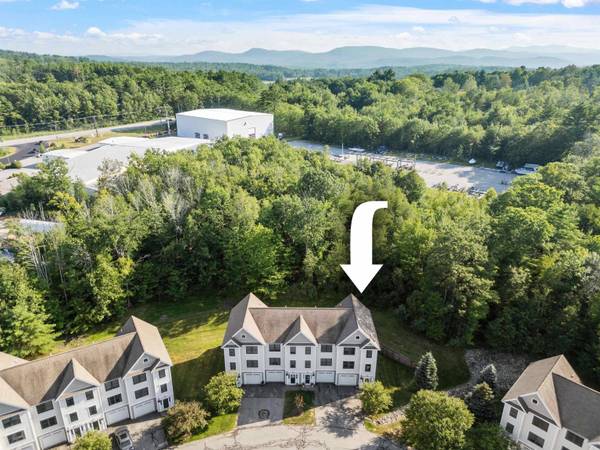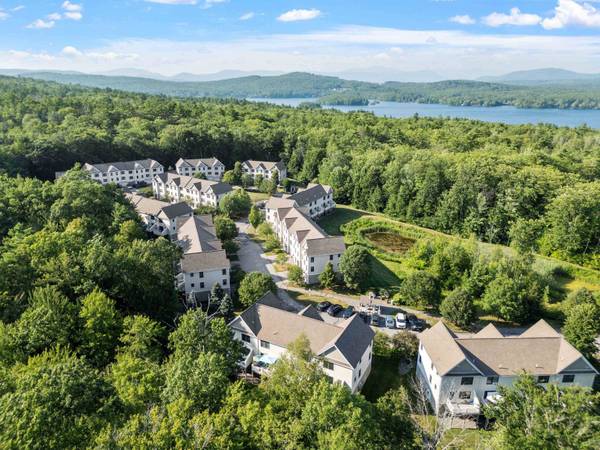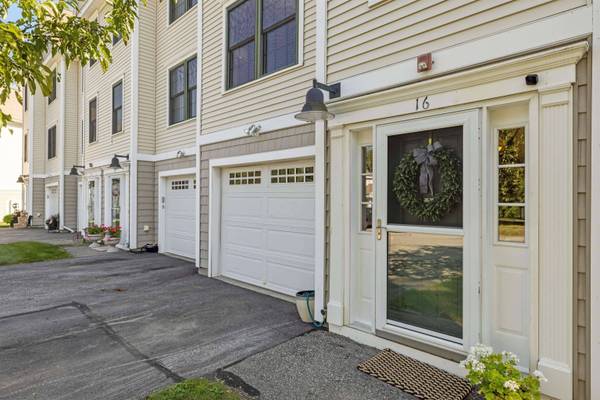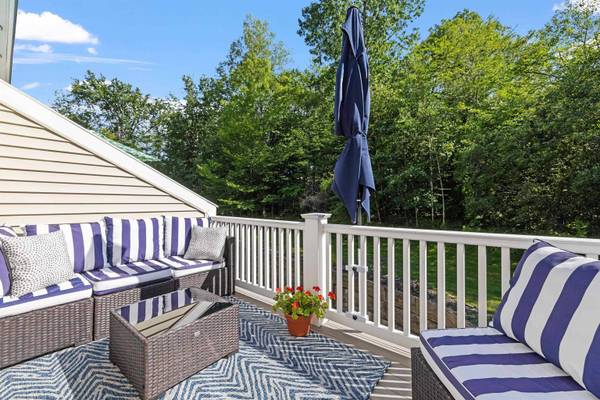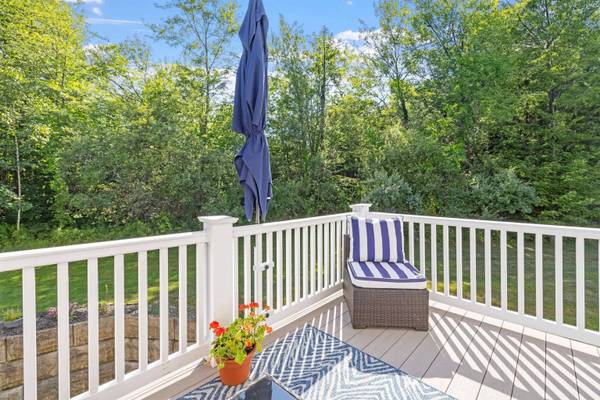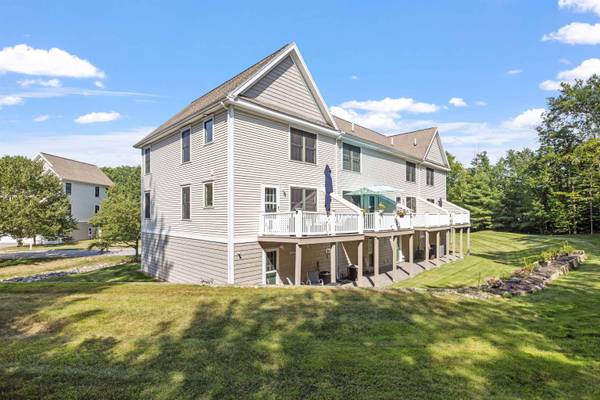
GALLERY
PROPERTY DETAIL
Key Details
Sold Price $380,000
Property Type Condo
Sub Type Condo
Listing Status Sold
Purchase Type For Sale
Square Footage 1, 488 sqft
Price per Sqft $255
MLS Listing ID 5054031
Style End Unit, Townhouse
Bedrooms 2
Full Baths 1
Half Baths 1
HOA Fees $300/mo
Year Built 2005
Annual Tax Amount $3,112
Tax Year 2024
Property Sub-Type Condo
Location
State NH
County Nh-belknap
Area Nh-Belknap
Zoning RES
Rooms
Basement Entrance Walkout
Building
Lot Description Condo Development, Landscaped, Level, Pond, Secluded, Sidewalks, Trail/Near Trail, Walking Trails, Wooded, Near Paths, Near Shopping
Story 2
Sewer Public
Water Public
Interior
Heating Propane, Forced Air
Cooling Central AC
Flooring Carpet, Hardwood, Laminate
Exterior
Parking Features Yes
Garage Spaces 1.0
Utilities Available Cable Available, Propane
Amenities Available Master Insurance, Landscaping, Common Acreage, Snow Removal, Trash Removal
Roof Type Architectural Shingle
Schools
Elementary Schools Inter-Lakes Elementary
Middle Schools Inter-Lakes Middle School
High Schools Inter-Lakes High School
School District Inter-Lakes Coop Sch Dst
CONTACT


