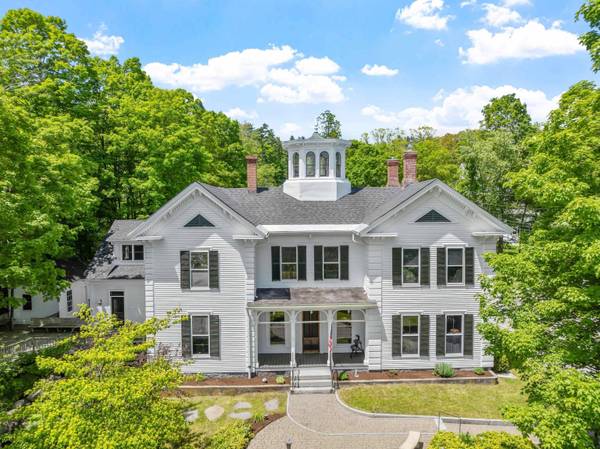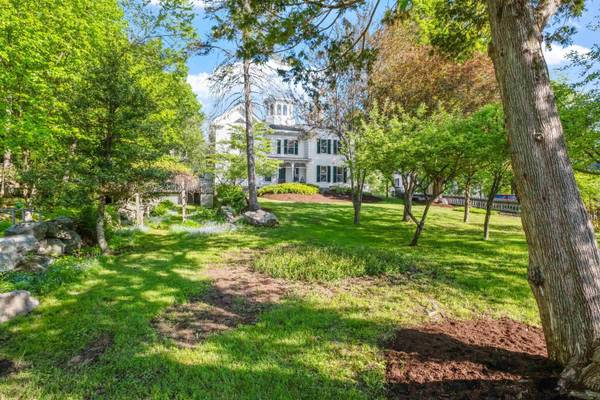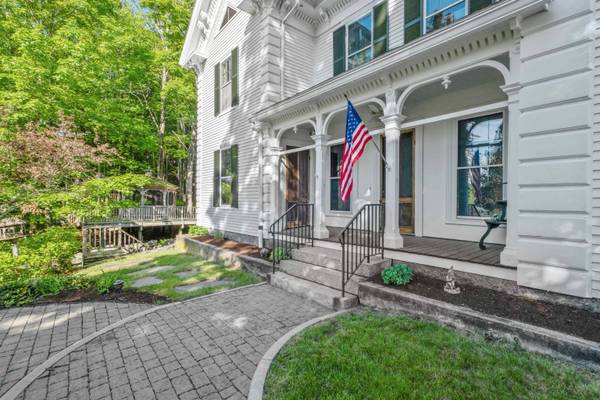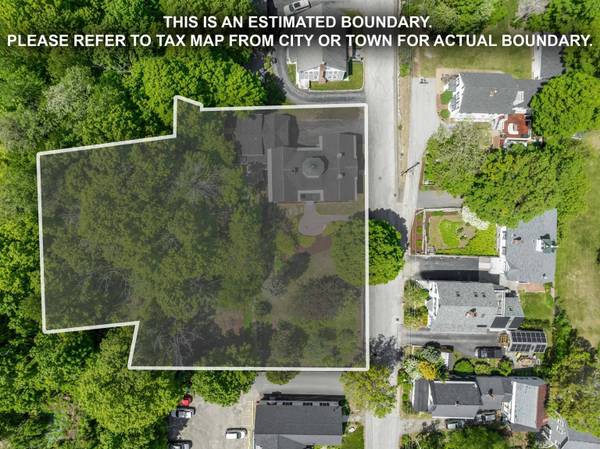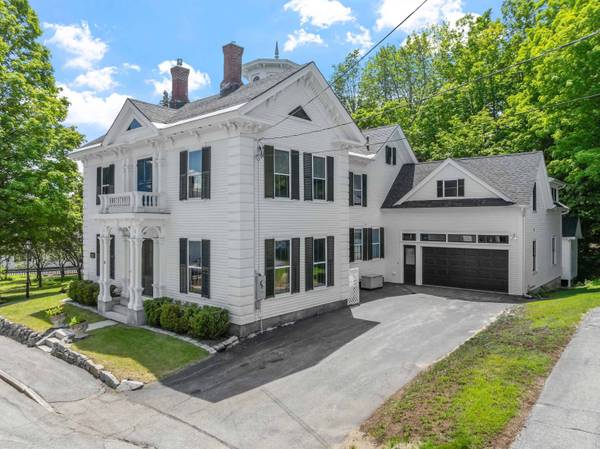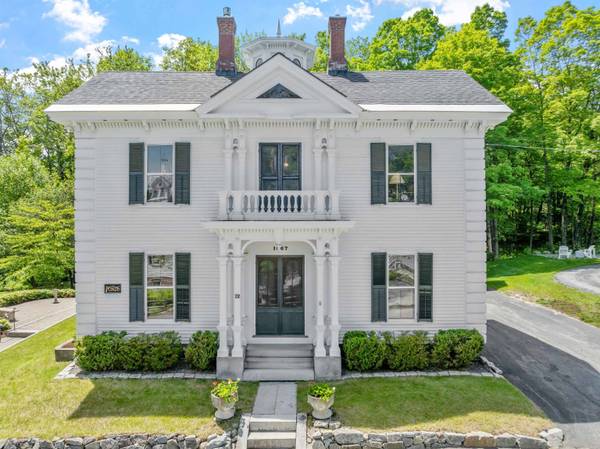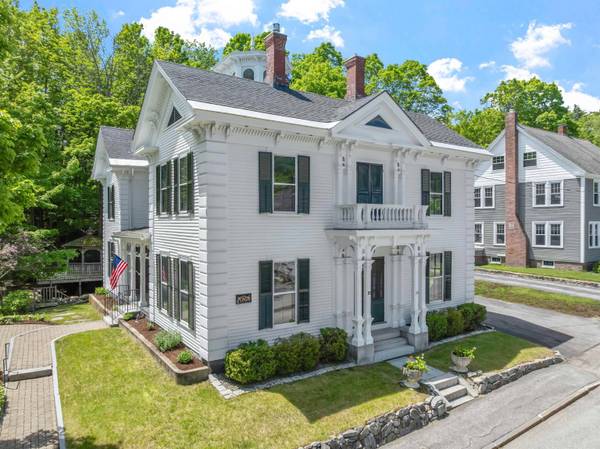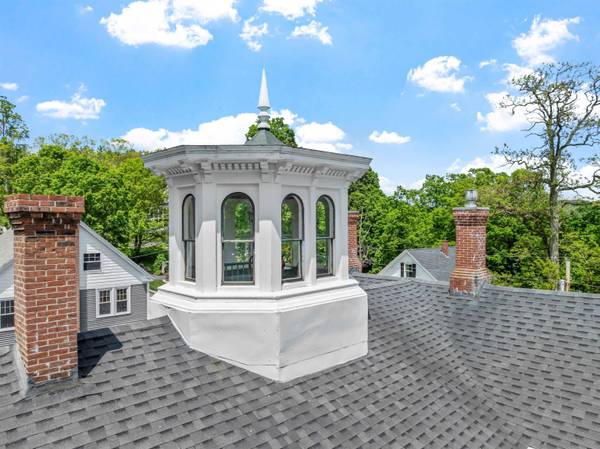
VIRTUAL TOUR
GALLERY
PROPERTY DETAIL
Key Details
Property Type Single Family Home
Sub Type Single Family
Listing Status Active
Purchase Type For Sale
Square Footage 4, 374 sqft
Price per Sqft $387
MLS Listing ID 5044122
Style Colonial
Bedrooms 4
Full Baths 1
Half Baths 1
Three Quarter Bath 3
Construction Status Existing
Year Built 1867
Annual Tax Amount $7,572
Tax Year 2024
Lot Size 0.820 Acres
Acres 0.82
Property Sub-Type Single Family
Location
State NH
County Nh-belknap
Area Nh-Belknap
Zoning RES
Rooms
Basement Entrance Walkout
Basement Concrete Floor, Interior Stairs, Unfinished, Walkout
Building
Lot Description Sidewalks, In Town, Near Shopping, Neighborhood
Story 2
Sewer Public
Water Public
Architectural Style Colonial
Construction Status Existing
Interior
Heating Oil, Baseboard, Hot Water
Cooling None
Flooring Carpet, Laminate, Wood
Exterior
Parking Features Yes
Garage Spaces 2.0
Utilities Available Cable Available
Roof Type Asphalt Shingle
Schools
Elementary Schools Inter-Lakes Elementary
Middle Schools Inter-Lakes Middle School
High Schools Inter-Lakes High School
School District Inter-Lakes Coop Sch Dst
Others
Virtual Tour https://my.matterport.com/show/?m=6Z96CEWZKud&brand=0
SIMILAR HOMES FOR SALE
Check for similar Single Family Homes at price around $1,695,000 in Meredith,NH

Active
$1,595,000
18 Solace Pointe RD, Meredith, NH 03253
Listed by Jane E Williams of Manning Williams Agency4 Beds 3 Baths 2,880 SqFt
Active
$2,495,000
11 & 12 Highland ST, Meredith, NH 03253
Listed by Brie Stephens of Compass New England, LLC8 Beds 7 Baths 7,024 SqFt
Active
$895,000
11 Highland ST, Meredith, NH 03253
Listed by Brie Stephens of Compass New England, LLC4 Beds 2 Baths 2,650 SqFt
CONTACT


